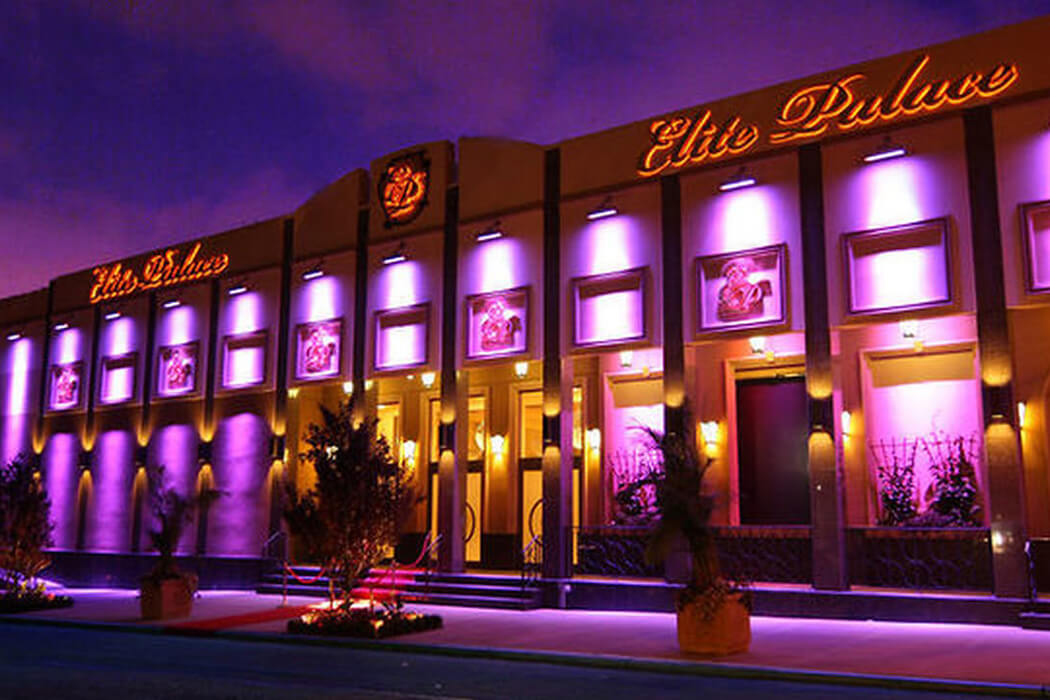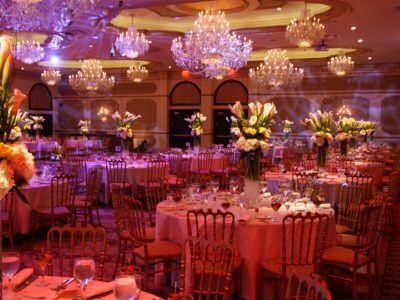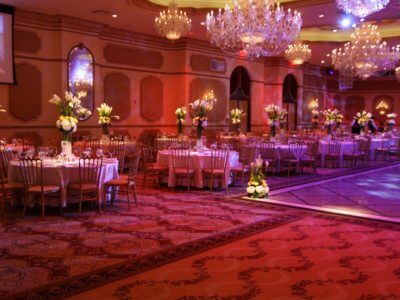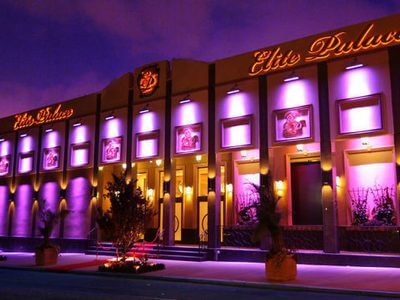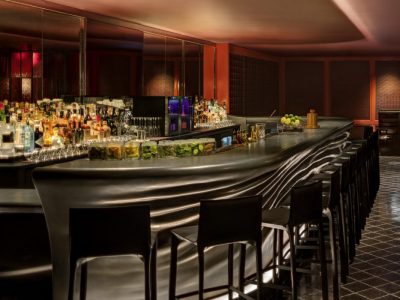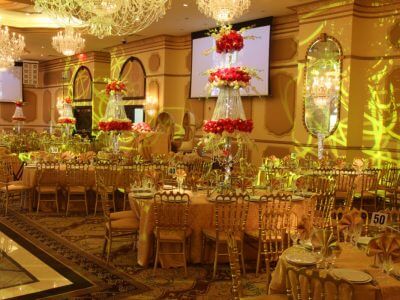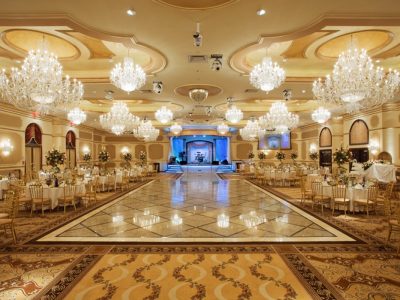Elite Palace
Project Overview:
Occupying nearly an entire block in Woodside, Queens, Elite Palace hosts hundreds of weddings, quinceañeras, sweet sixteens, bar mitzvahs, anniversaries, and birthdays a year. A project of VGF properties designed by architect Michael D. Just, the 22,000-square-foot palace can seat 700 guests for dinner and dancing and accommodate 50 cars in its rooftop parking lot. Horsepower executed a detailed and complex custom wiring scheme that included 24 chandeliers, a moving stage, and a rooftop snow melting system, as well as power for multiple ballrooms, reception rooms, and three industrial kitchens.
Project Description:
The project consisted of installing the electrical work for multiple ballrooms, reception rooms and cocktail rooms, along with 3 separate industrial-sized kitchens housing multiple ovens, cooking equipment and food preparation apparatus. The interior facility required a Square D lighting control system to coordinate the lighting of 24 large crystal chandeliers, LED color lighting throughout the hall, an electronically powered moving stage and the installation of a customized snow melting system for the rooftop parking area.

- Address:
- Centrally located in Queens
- Developer:
- VGF Properties, LLC
- Project Architect:
- Michael D. Just, R.A. A.I.A.

